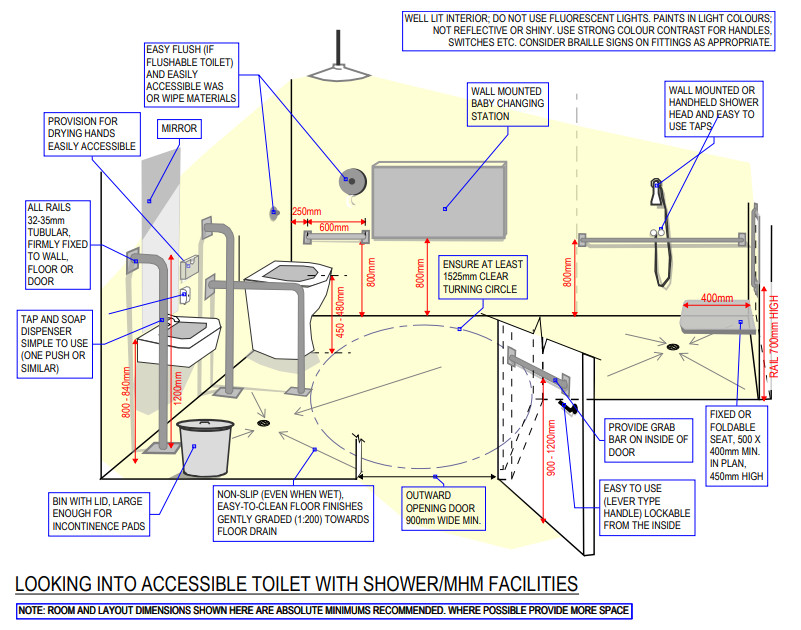Technical guidelines for construction of institutional and public toilets - drawings
 |
guide Jun 2019 ; 14 pages
Aut. Sue Cavill & Nikki Shaw & Eric Fewster
Ed. WaterAid - London
Downloadable format: PdF
Downloadable from the publisher
 Technical guidelines
Technical guidelines
 Annexes
Abstract:
Annexes
Abstract:Drawings
1 Figure 4 Geographic location and siting
2 Figure 5 Site layout
3 Figure 6 Accessible toilet layout
4 Figure 7 Accessible toilet ramp access
5 Figure 8 Toilet pit design
6 Figure 10 Septic tank design
7 Figure 11 Infltration feld design
8 Figure 12 Slab reinforcement, footrests and drop-holes
9 Figure 13 Slab design for simple vs offset pits
10 Figure 14 Urinal design
11 Figure 15 Superstructure design
12 Figure 16 design of handwashing stations
13 Figure 17 Menstrual hygiene management design
Target Audience:
Keywords: |
sanitation bloc (CI) (DT) (ET) (ope) , technology (CI) (DT) (ET) (ope) , toilets, latrine (CI) (DT) (ET) (ope) |
Publisher/Broadcaster: |
|
WaterAid - London - United Kingdom |
If there is a broken link, we will be pleased to receive a message: communication@pseau.org