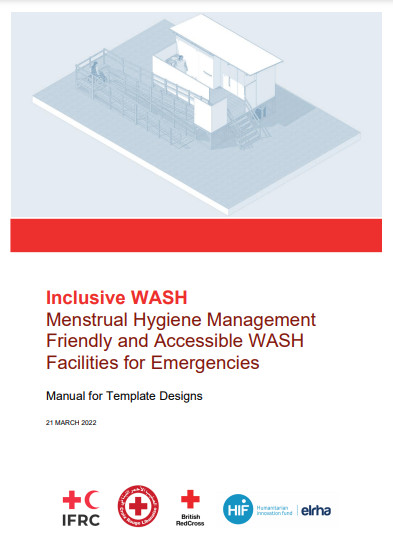Menstrual Hygiene Management Friendly and Accessible WASH Facilities for Emergencies: Manual for Template Designs
 |
Inclusive WASH
textbook Mar 2022 ; 166 pages
Ed. British Red Cross - London LRC - Beirut Elrha - Cardiff IFRC - Genève
Downloadable format: PdF
Downloadable from the publisher
Résumé:
Ce manuel contient des recommandations sur la meilleure façon d'aborder les besoins périodiques des femmes et des filles de manière sensible et efficace. Abstract:
Standard emergency latrine or bathing area designs are often not appropriate for people who menstruate, including those with disabilities, to be able to manage menstruation in a private, safe and dignified way. For example, they may not have adequate privacy or safety (e.g. internal locks, lighting, poor siting), or may overlook the need for disposal or appropriate drying spaces.
This manual presents three adaptable designs for a trench latrine block, raised latrine block and bathing block. Development of these solutions followed a user-centred approach to understand the main barriers, challenges and opportunities that WASH, and shelter practitioners perceive, when designing and implementing WASH facilities that enable women and girls to manage their menstruation. The guidance and tools developed were be based directly on this learning and recommendations from endusers (WASH & shelter practitioners).
The solutions presented in this manual are intended to be adaptable for a wide range of contexts, and therefore the design information is accompanied by guidance on how to assess the needs of the target community and local site constraints. Contents:
Contents
1 How to use this manual. 1
Definition of key terms . 1
1.1 Audience . 1
1.2 Manual Roadmap . 2
1.3 Where to Find Supporting Information . 3
Section A – MHM Friendly and Accessible Design Specification . 4
2 Key Principles and Considerations for MHM Friendly and Accessible Design. 5
Section B – Fundamentals of WASH Facility Site Selection and Design . 9
3 Site Selection & Planning . 10
3.1 Assumptions and Limitations . 10
3.2 Site Checklist. 10
4 WASH Performance Specification . 13
4.1 Number of users . 13
4.2 Private disposal system for menstrual material . 13
4.3 Handwashing (provided in the latrines) . 14
4.4 Bathing Provisions (in the Bathing Block) . 14
4.4.1 Bathing Greywater Collection . 15
4.5 Greywater Disposal . 15
4.5.1 Greywater discharge rates . 16
4.5.2 Connection to an existing drain . 17
4.5.3 Discharge to a greywater storage tank . 17
4.5.4 Discharge to a soakaway or infiltration trench . 17
4.6 Solid Waste Collection & Disposal (Latrines) . 20
4.6.1 Latrine types . 20
4.6.2 Waste storage volume – Trench Latrines . 20
4.6.3 Trench Decommissioning . 21
4.6.4 Waste storage volume – Raised Latrines . 21
4.6.5 Desludging Approach . 22
4.7 Ventilation . 22
4.8 Surface water management . 22
4.9 Rainwater management . 22
4.10 Lighting . 22
5 Structure Performance Specification . 23
5.1 Structural Design Codes . 23
5.2 Design Life . 23
5.3 Materials . 23
5.3.1 Timber . 23
5.3.2 Plastic Sheeting. 24
5.3.3 Connections . 24
5.4 Foundations. 24
5.5 Wind Loading . 25
5.6 Seismic Loading . 26
Section C – Template Designs. 27
6 Template Design 1: Trench Latrine Block. 28
6.1 Trench Latrine Block Bill of Quantities . 29
6.2 Trench Latrine Block Architectural Drawings and Visualisations . 32
6.3 Trench Latrine Block Panel Lists & Diagrams . 33
6.4 Trench Latrine Block Step-by-Step Construction Sequence . 34
7 Template Design 2: Raised Latrine Block. 35
7.1 Raised Latrine Block Bill of Quantities . 36
7.2 Raised Latrine Block Architectural Drawings and Visualisations . 39
7.3 Raised Latrine Block Panel Lists & Diagrams . 40
7.4 Raised Latrine Block Step-by-Step Construction Sequence . 41
8 Template Design 3: Bathing Block . 42
8.1 Bathing Block Bill of Quantities . 43
8.2 Bathing Block Architectural Drawings and Visualisations . 46
8.3 Bathing Block Panel Lists & Diagrams . 47
8.4 Bathing Block Step-by-Step Construction Sequence . 48
Appendix A: Supplementary Technical Information . 50
A.1 Infiltration Test Guide . 51
A.2 Rainwater Harvesting. 52
A.3 Combined Latrine and Bathing Block . 55
Appendix B: Product and Equipment Information . 56
B.1 Component Details . 57
B.2 Handwashing unit: Jengu . 58
B.3 Butyloo Shower Tray. 59
B.4 Accessible Latrine Option 1: ICONO Add-On . 60
B.5 Accessible Latrine Option 2: K. K. Nag . 61
B.6 Butyl Collar . 62
Appendix C: Operation & Maintenance . 63
Keywords: |
hand washing, soap (CI) (DT) (ET) , menstrual hygiene (CI) (DT) (ET) , sanitation bloc (CI) (DT) (ET) , toilets, latrine (CI) (DT) (ET) |
Publishers/Broadcasters: |
|
British Red Cross - London - United Kingdom |
LRC
-
Croix Rouge Libanaise - Beirut - Lebanon |
Elrha - Cardiff - United Kingdom |
IFRC
-
International Federation of Red Cross and Red Crescent Societies - Genève - Switzerland |
If there is a broken link, we will be pleased to receive a message: communication@pseau.org